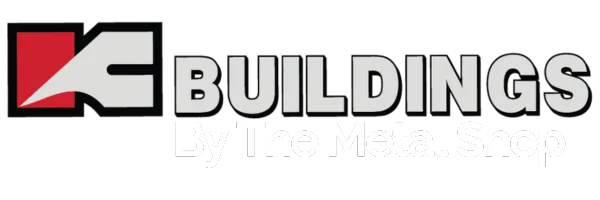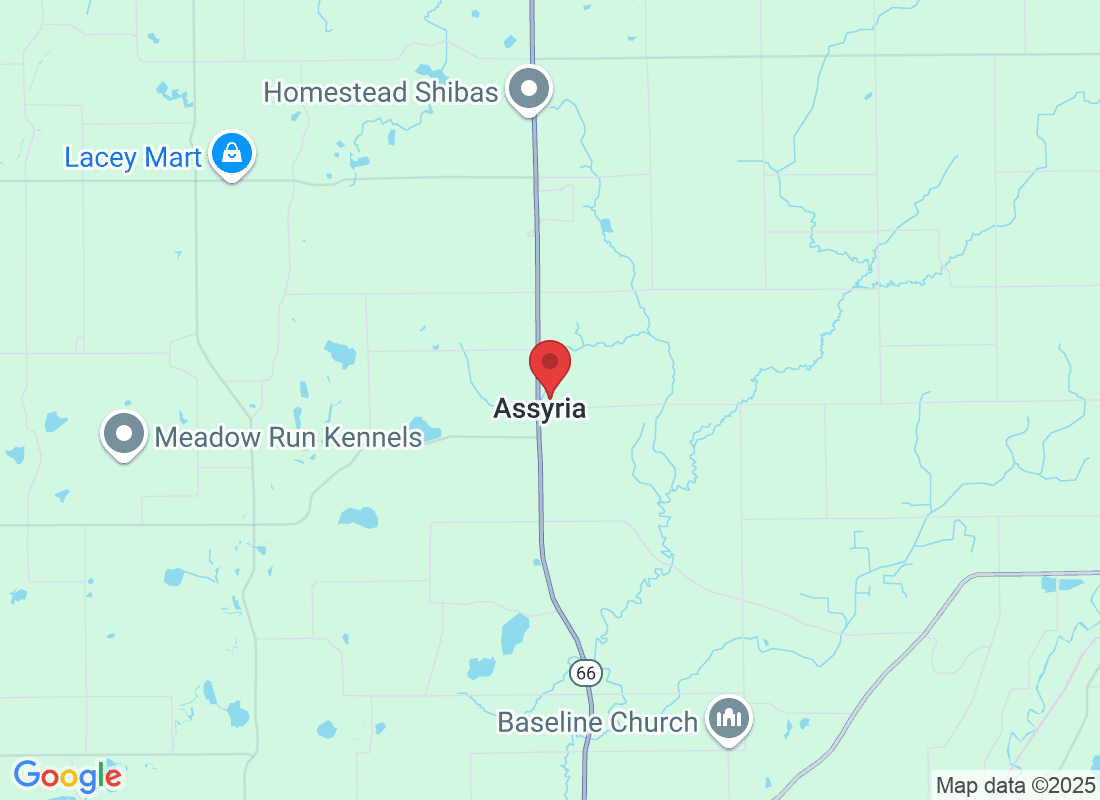
Contact Us
Reach out to us through our website, give us a call, or stop by our location.
We value your inquiries and look forward to helping you build with confidence. Let’s turn your vision into reality with a structure designed for strength, durability, and efficiency.
We look forward to working with you and bringing your building project to life!
Terms and Conditions FAQs
1. What are K Buildings?
K Buildings are pre-engineered steel structures designed for a variety of applications, including agricultural, commercial, and residential use. They offer durability, customization, and cost-efficiency compared to traditional construction.
2. What makes K Buildings different from other metal buildings?
Clear-span design with no interior columns for maximum usable space
Heavy-duty steel frames for superior strength and longevity
Customizable options for size, doors, windows, and insulation
Fast and efficient assembly compared to traditional buildings
3. What can K Buildings be used for?
K Buildings are versatile and can be used for:
Farm storage, livestock shelters, and equipment sheds
Commercial and industrial warehouses
Residential garages, workshops, and hobby spaces
Recreational buildings, event spaces, and more
4. Do K Buildings come with insulation?
Yes! We offer various insulation options to enhance energy efficiency, control condensation, and maintain a comfortable interior temperature.
5. Can I customize my K Building?
Absolutely! Our buildings are fully customizable, including:
Size and layout
Roof pitch and siding styles
Doors, windows, and ventilation options
Insulation and interior features
6. How long does it take to get my K Building?
Lead times vary based on customization and current demand, but most buildings are delivered within a few weeks. Our team will provide an estimated timeline upon ordering.
7. Do you provide installation services?
K Buildings are designed for easy assembly. While we don’t provide direct installation, we can connect you with trusted local contractors or offer guidance if you prefer a DIY approach.
8. What kind of foundation do I need?
A solid foundation is crucial for stability. Options include:
Concrete slab
Pier system
Perimeter foundation
Our team can recommend the best foundation type for your specific project.
9. Are K Buildings engineered to meet local building codes?
Yes! Our buildings are designed to comply with local, state, and national building codes. We provide engineered drawings to assist with permit approvals.
10. How do I get a quote?
Getting a quote is easy! Click the "Get a FREE QUOTE" button and fill out the Free Quote form, or contact us directly at (269) 390-1688 for assistance.
If you’d like to talk directly to a member of our team, give us a call.
We are open from Monday – Friday 8am – 5pm EST.

